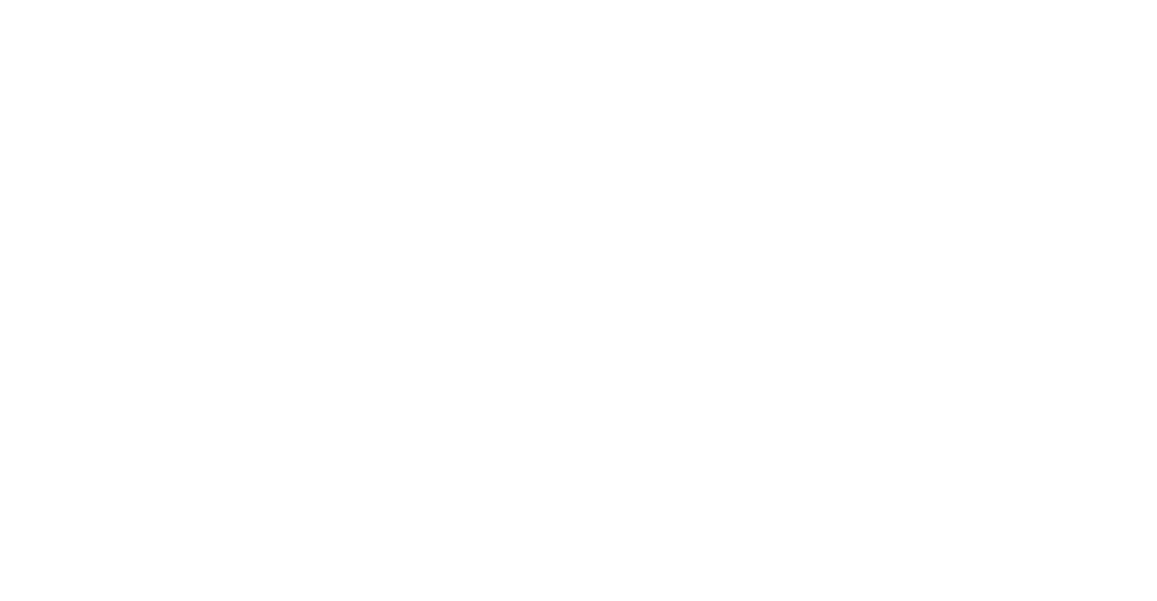250 Whittier AveDunellen Boro, NJ 08812




Mortgage Calculator
Monthly Payment (Est.)
$2,737Welcome Home to Dunellen! Dry Basement! Basement has remained water-free during both past and recent major storms, providing peace of mind. This beautifully maintained colonial offers the perfect blend of comfort, style, and convenience. Featuring three spacious bedrooms and three full bathrooms, including a newly updated bath with a luxurious soaking tub, this home is designed for both relaxation and practicality. On the main level, you'll find a versatile den/flex space perfect for a home office, spare bedroom or playroom. The large, open-concept kitchen boasts ample counter space, a breakfast bar, and seamless flow into the dining area perfect for entertaining or everyday living. Upstairs, enjoy three generously sized bedrooms with abundant closet space, including a primary suite with a walk-in closet and luxurious soaking tub. The basement offers excellent storage space and includes a full bathroom providing the potential to customize to your needs .Notable updates include newer flooring, recessed lighting, a new hot water heater, and a new AC/HVAC system. .Situated just minutes from the Dunellen train station, shopping, dining, and major highways, this home combines modern updates with an unbeatable location.
| yesterday | Listing updated with changes from the MLS® | |
| yesterday | Status changed to Active | |
| 4 days ago | Listing first seen on site |
The data relating to real estate for sale on this website comes in part from the IDX Program of Garden State Multiple Listing Service, L.L.C. Real estate listings held by other brokerage firms are marked as IDX Listing. Notice: The dissemination of listings on this website does not constitute the consent required by N.J.A.C. 11:5.6.1 (n) for the advertisement of listings exclusively for sale by another broker. Any such consent must be obtained in writing from the listing broker. This information is being provided for Consumers' personal, non-commercial use and may not be used for any purpose other than to identify prospective properties consumers may be interested in purchasing. Information deemed reliable but not guaranteed. Copyright © 2025 Garden State Multiple Listing Service, L.L.C. All rights reserved.

Did you know? You can invite friends and family to your search. They can join your search, rate and discuss listings with you.